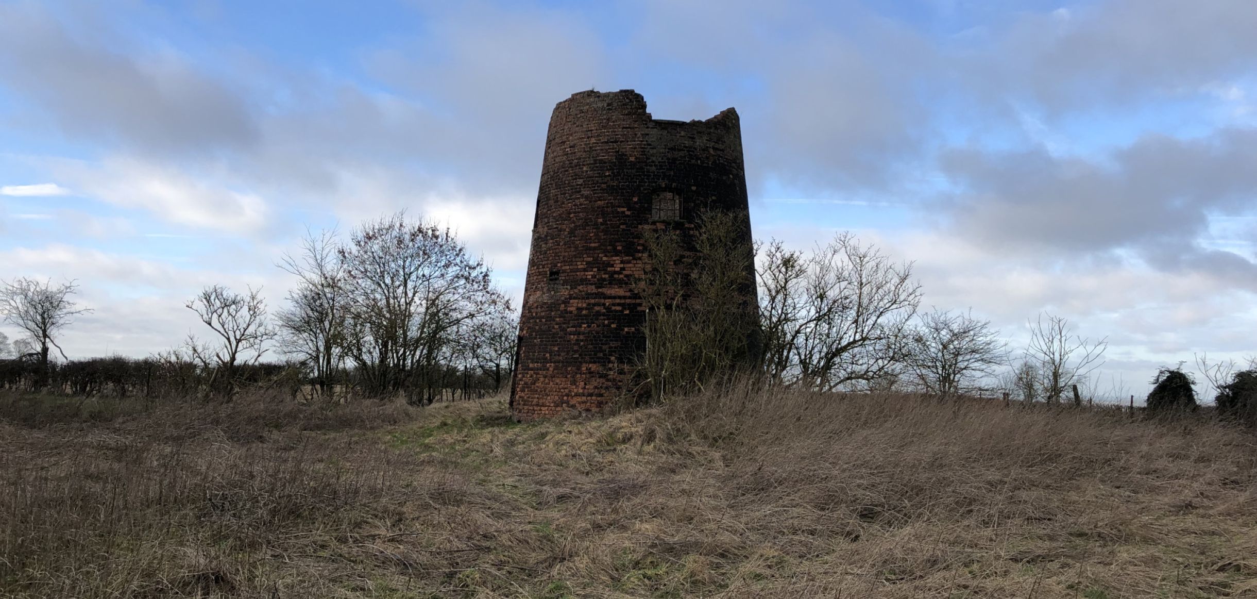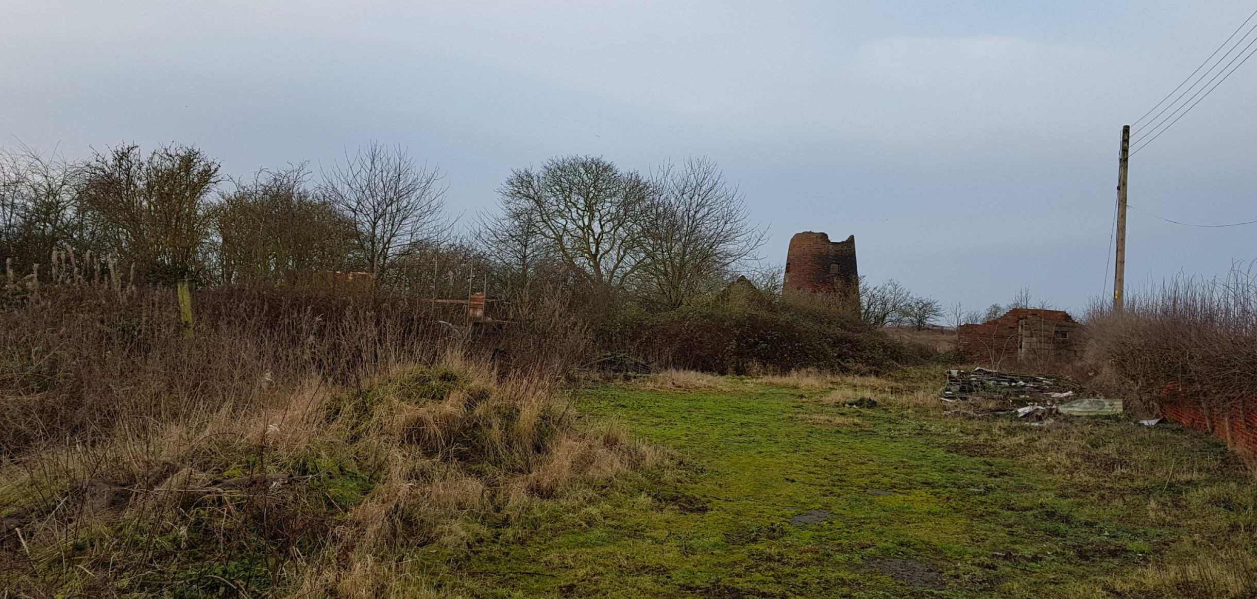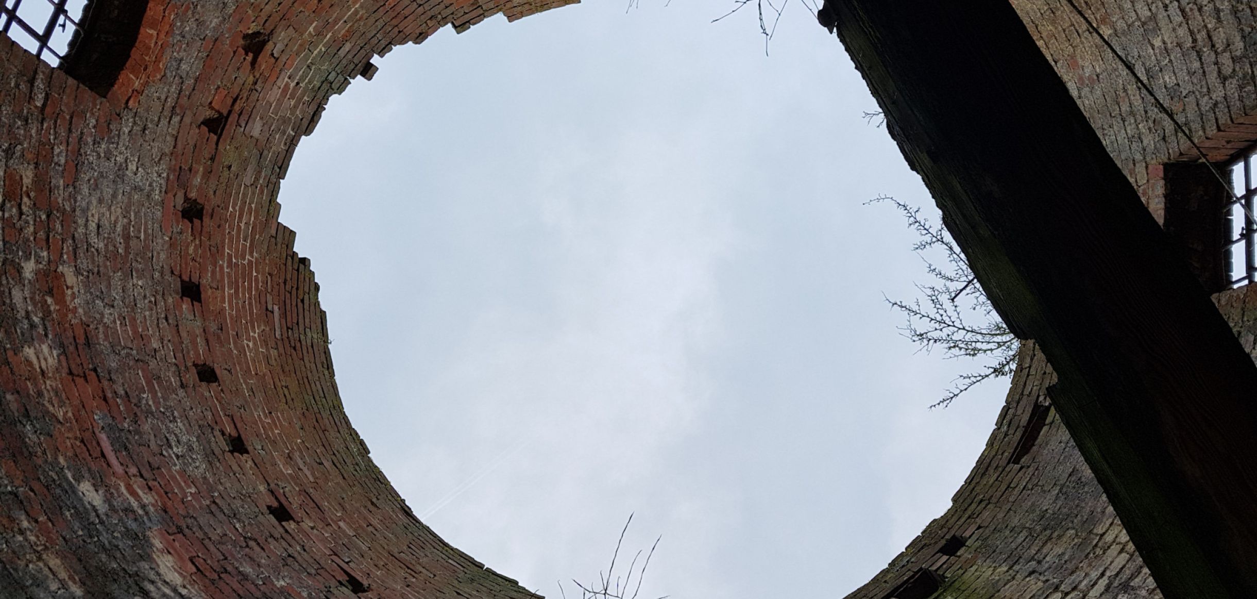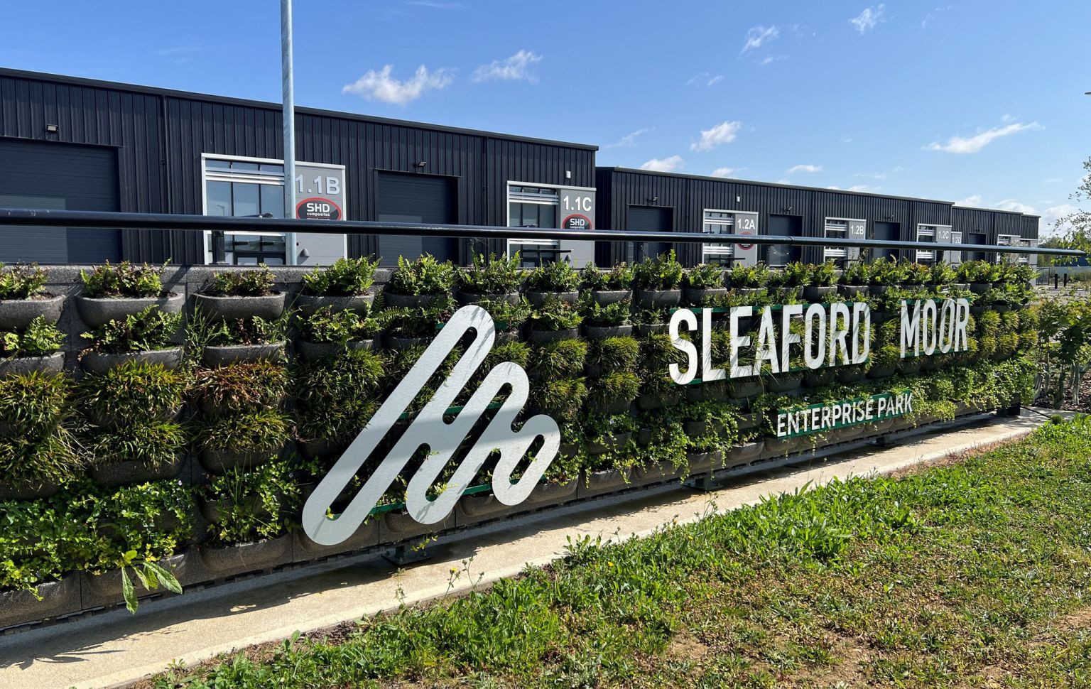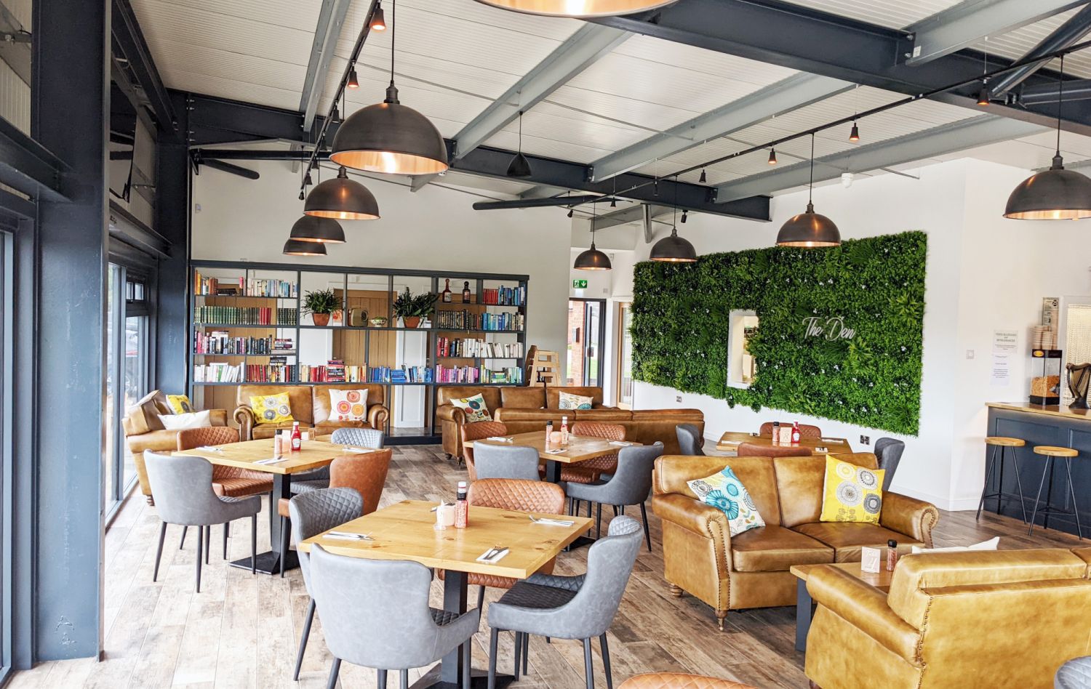Wordsell’s Mill, Waddington
Planning, architectural and technical services for the transformation of a redundant historic mill into a distinctive modern dwelling with panoramic views across the Trent Valley.
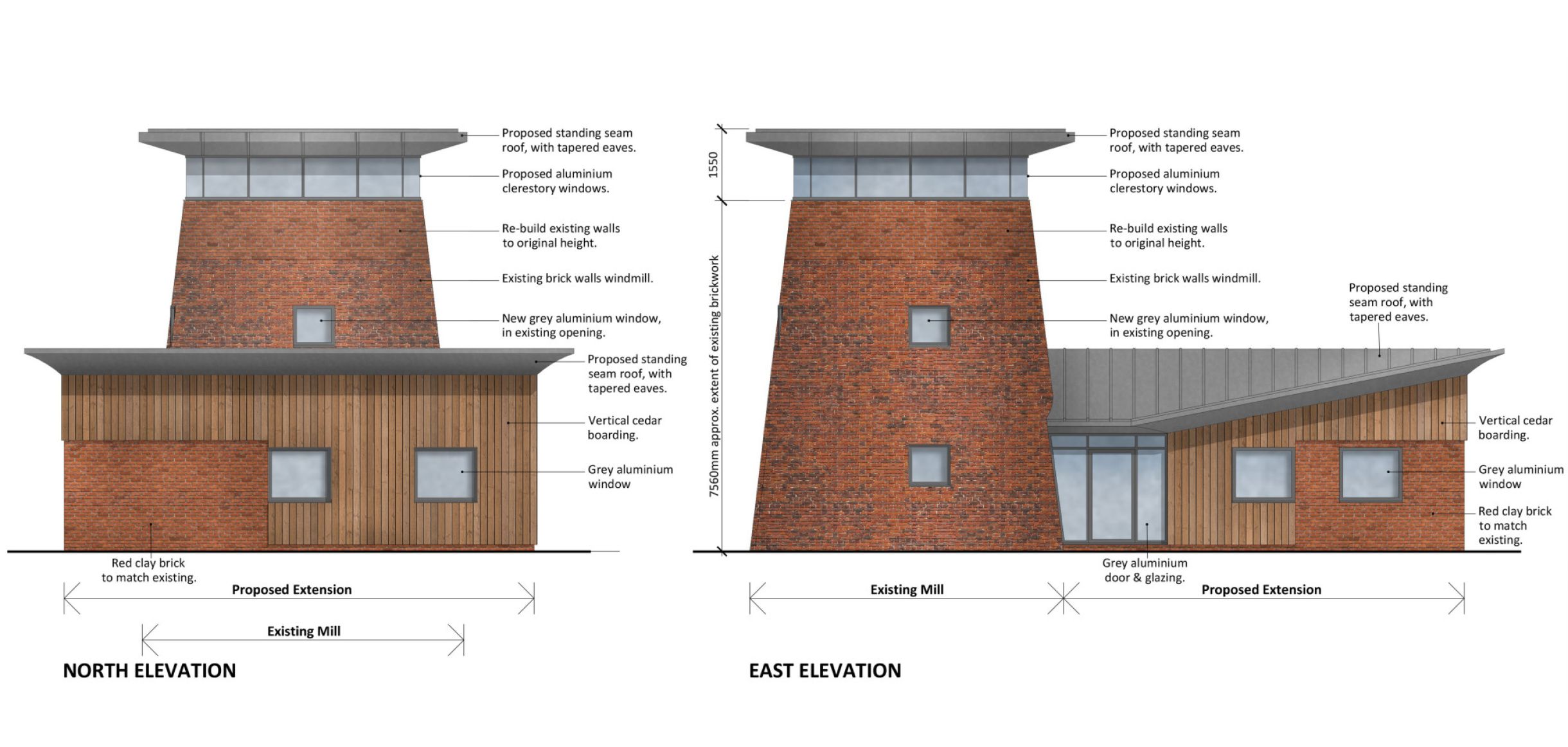
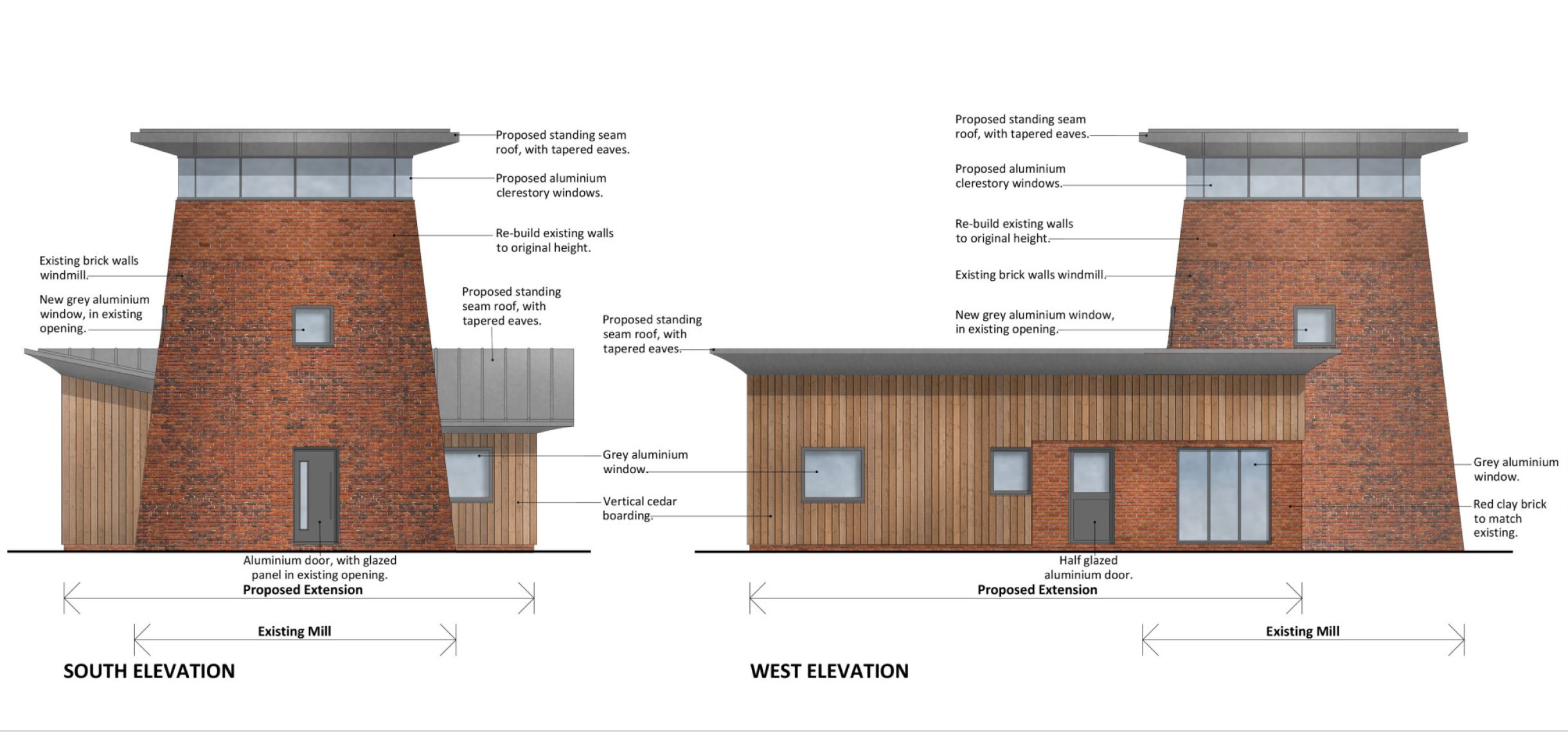
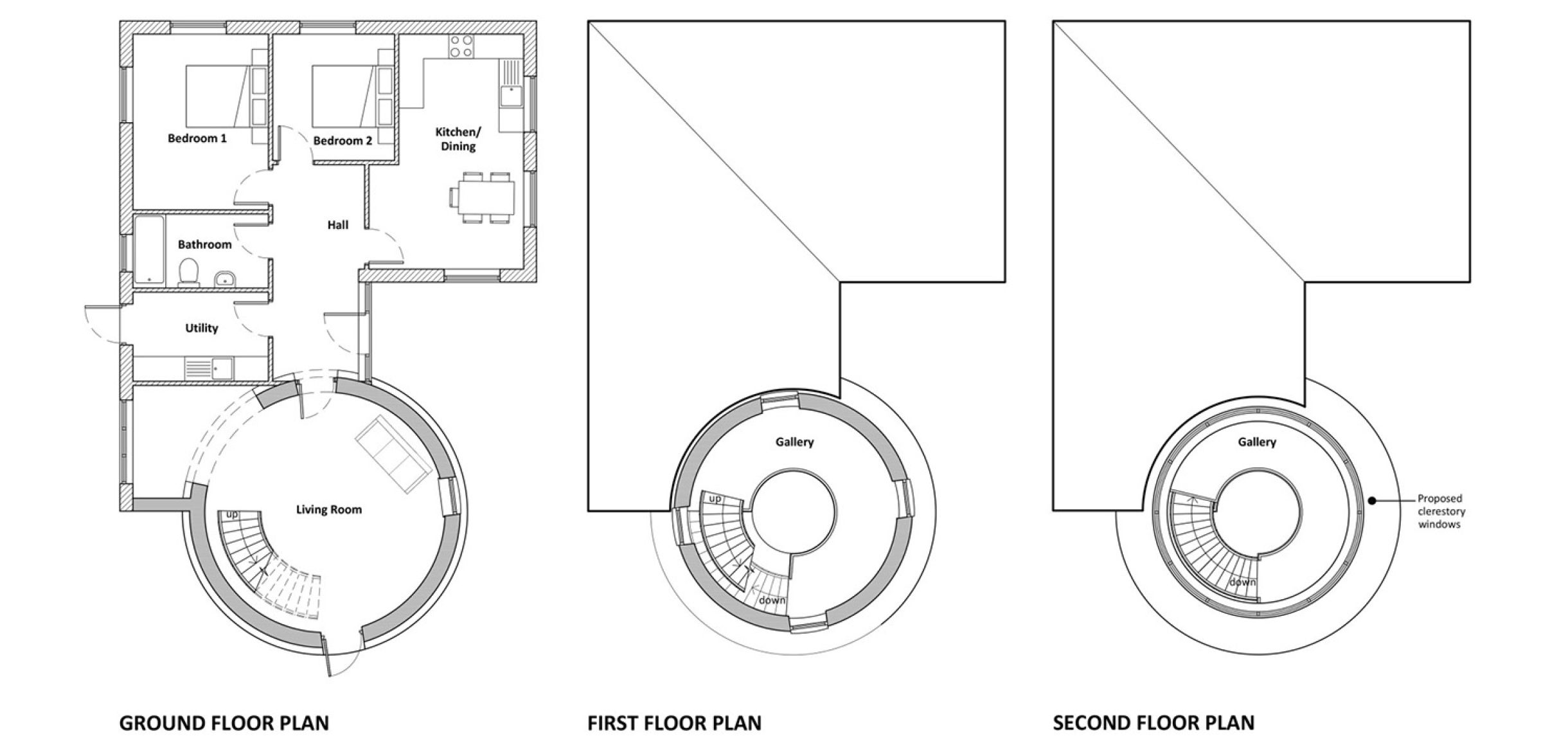
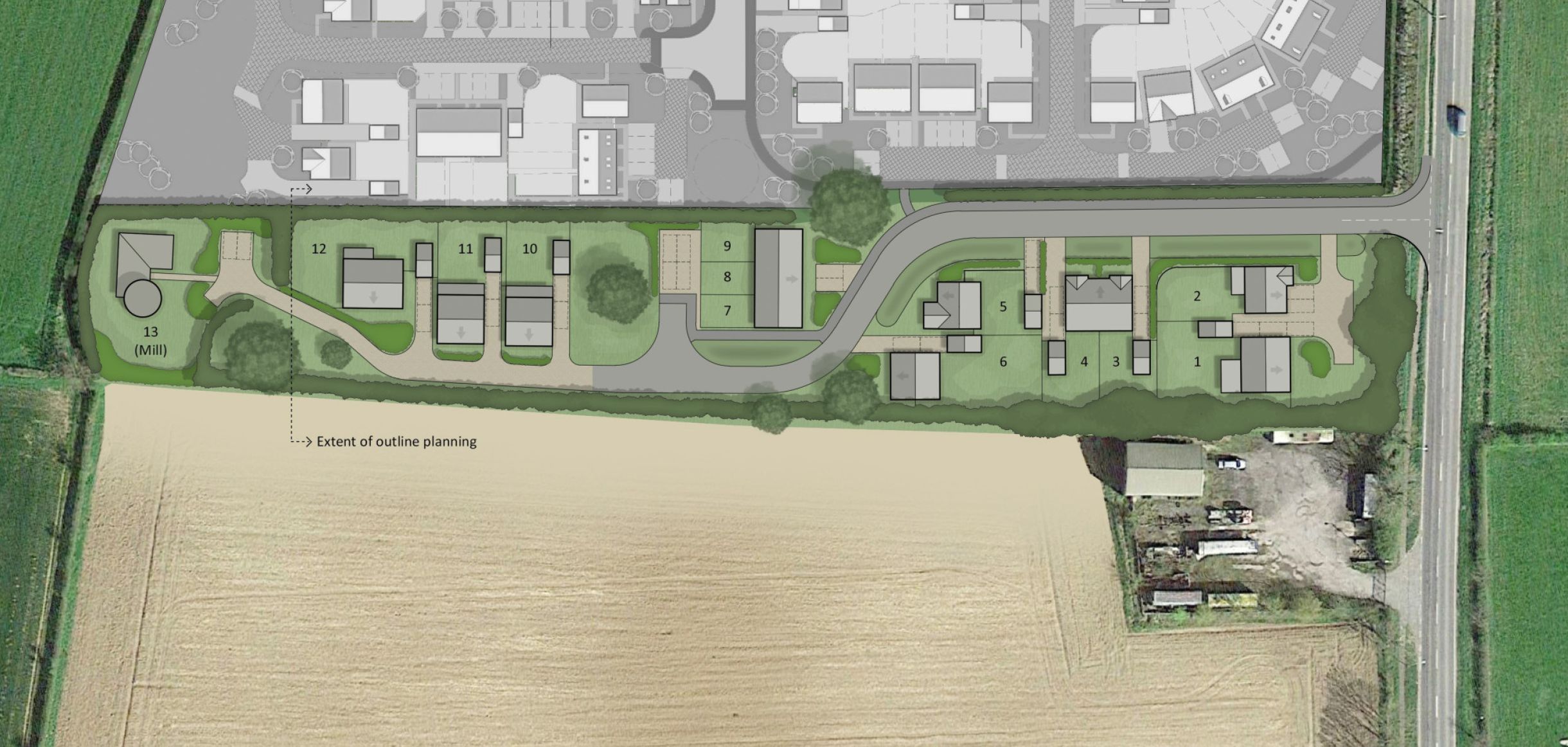
Our approach
RDC was appointed to lead the planning and design of a bespoke residential conversion of a disused Victorian mill on the outskirts of Waddington. While not formally listed, the mill was recognised as a non-designated heritage asset of local interest, forming a distinctive feature in the landscape at the edge of the wider residential site.
As part of an outline planning application for the surrounding land, a proposal was developed to retain and convert the mill into a unique three-bedroom home. The scheme included a carefully designed single-storey extension to the rear, with principal living spaces positioned at ground floor level to maximise accessibility and connection with the surrounding views.
At the heart of the design was a new roof form incorporating 360-degree clerestorey glazing beneath a reconstructed pitched profile — creating a dramatic upper-level viewing platform with expansive panoramic views across the Trent Valley and Lincolnshire countryside.
Materiality played an important role in referencing the mill’s industrial past, with the extension designed in brick and vertical timber cladding under a standing seam metal roof. The result is a clear yet respectful contrast between old and new, emphasising the mill’s character while providing a contemporary, comfortable living environment.
Following planning approval, the wider housing site was sold on to a developer, and the mill was purchased separately by a private client. RDC was reappointed to prepare the Building Regulations package and support technical detailing through to construction. Works commenced in 2024 and are due to complete in 2025.
A distinctive conversion that brings new purpose to a locally significant structure—blending historic character with contemporary design and far-reaching views.
