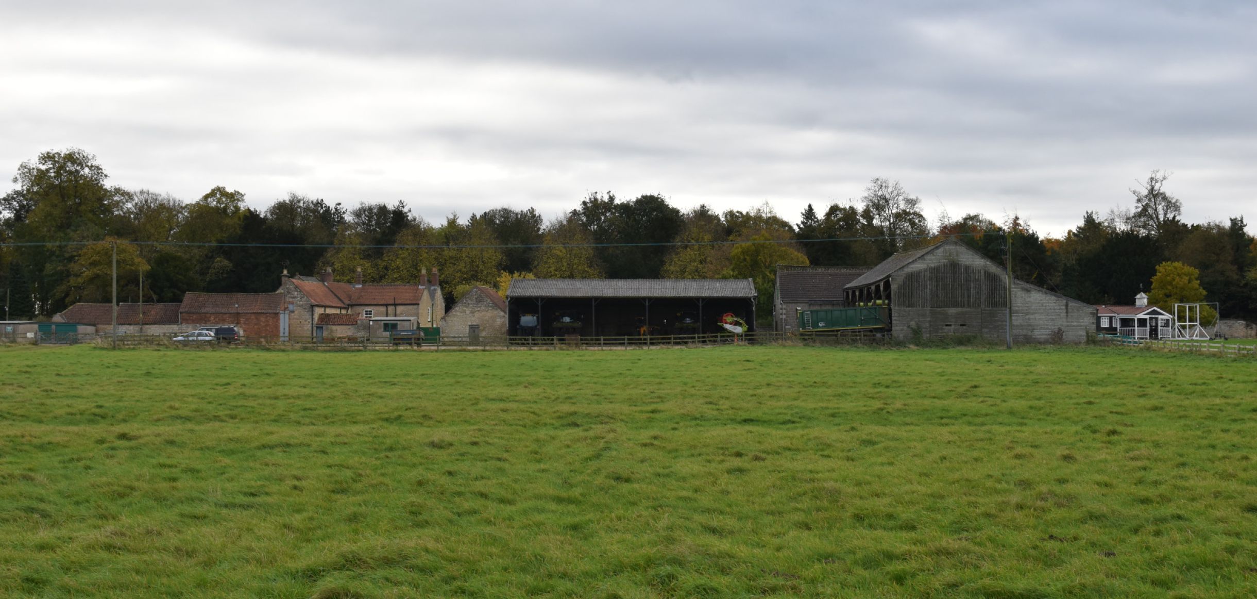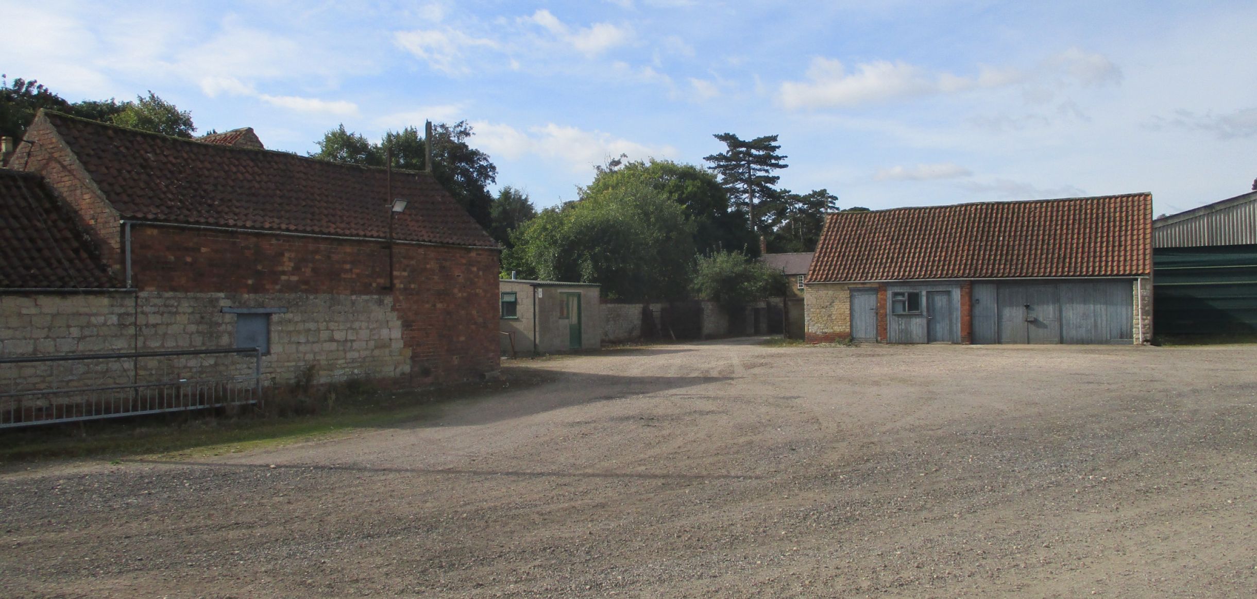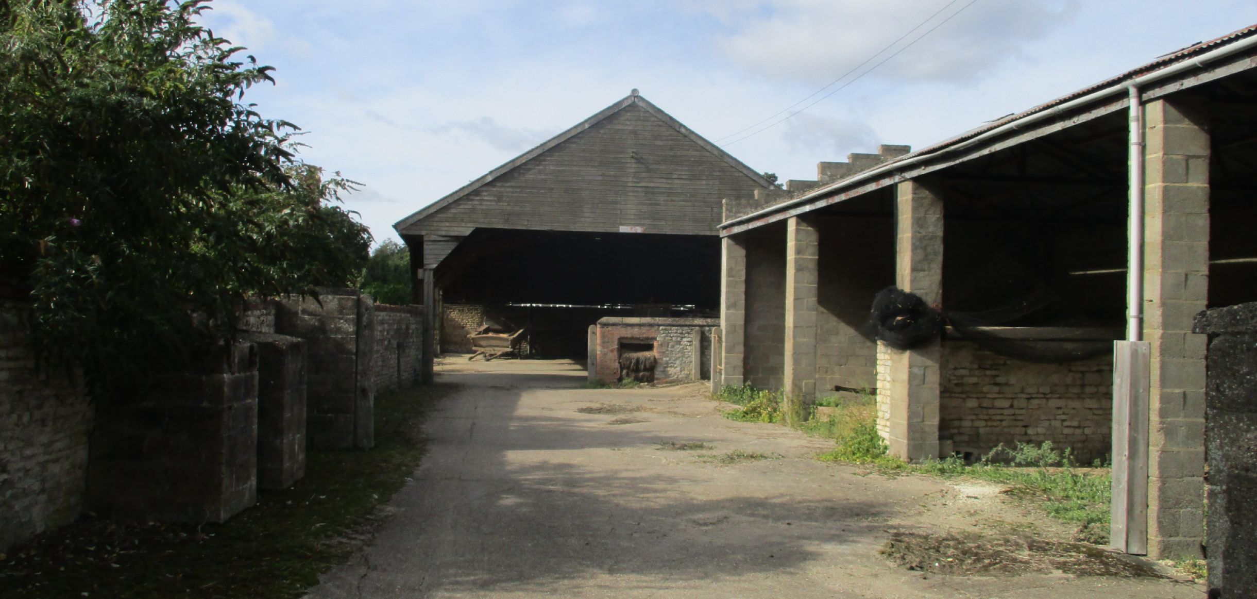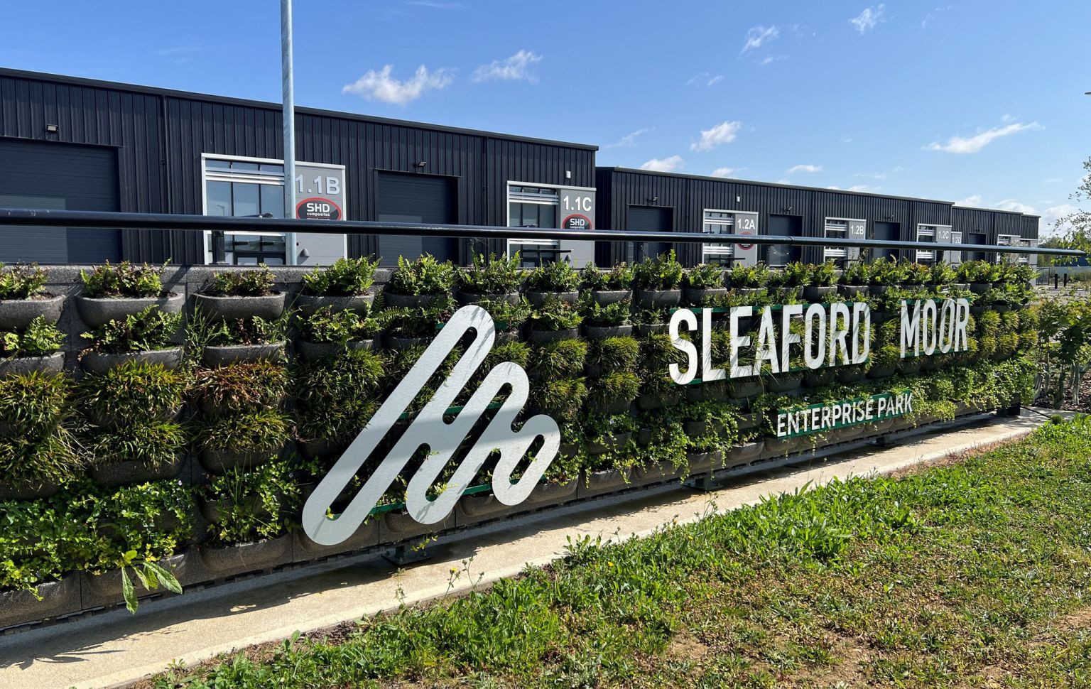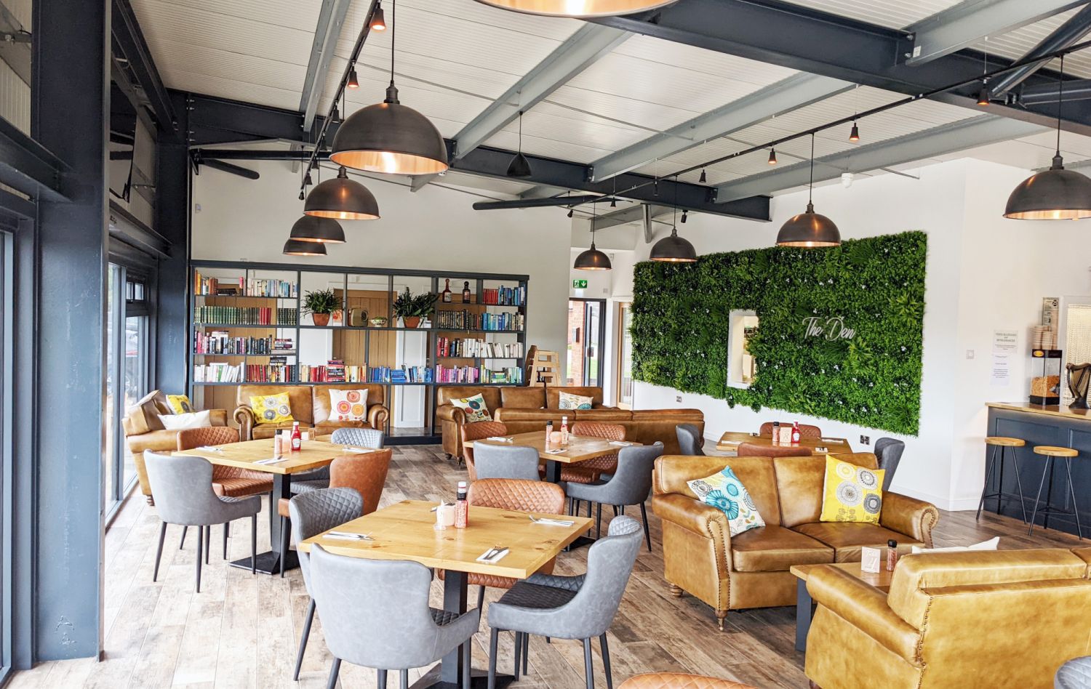Village Farm, Blankney Estates
Balancing heritage, policy and design to secure long-term use for a historic farm complex within a Conservation Area.
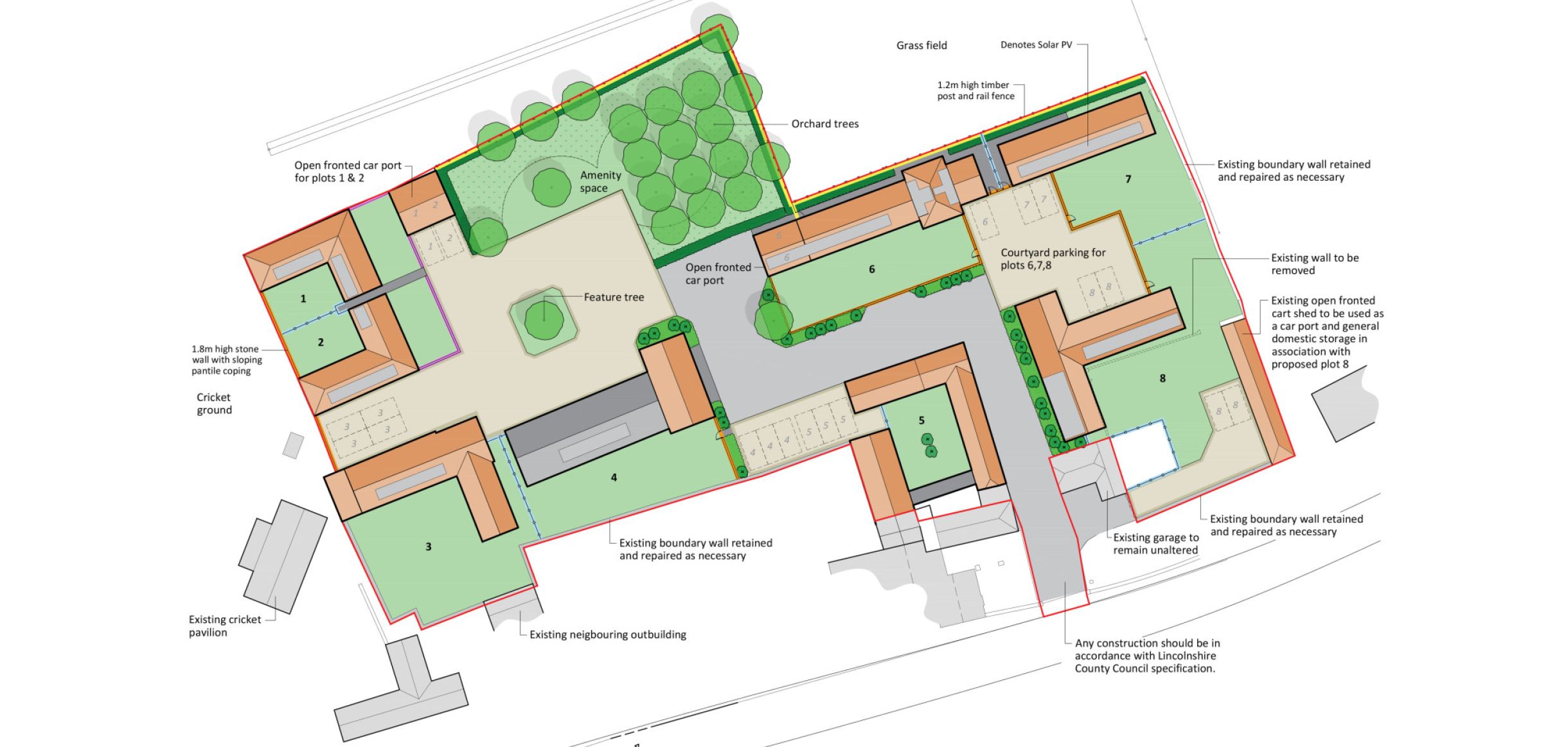
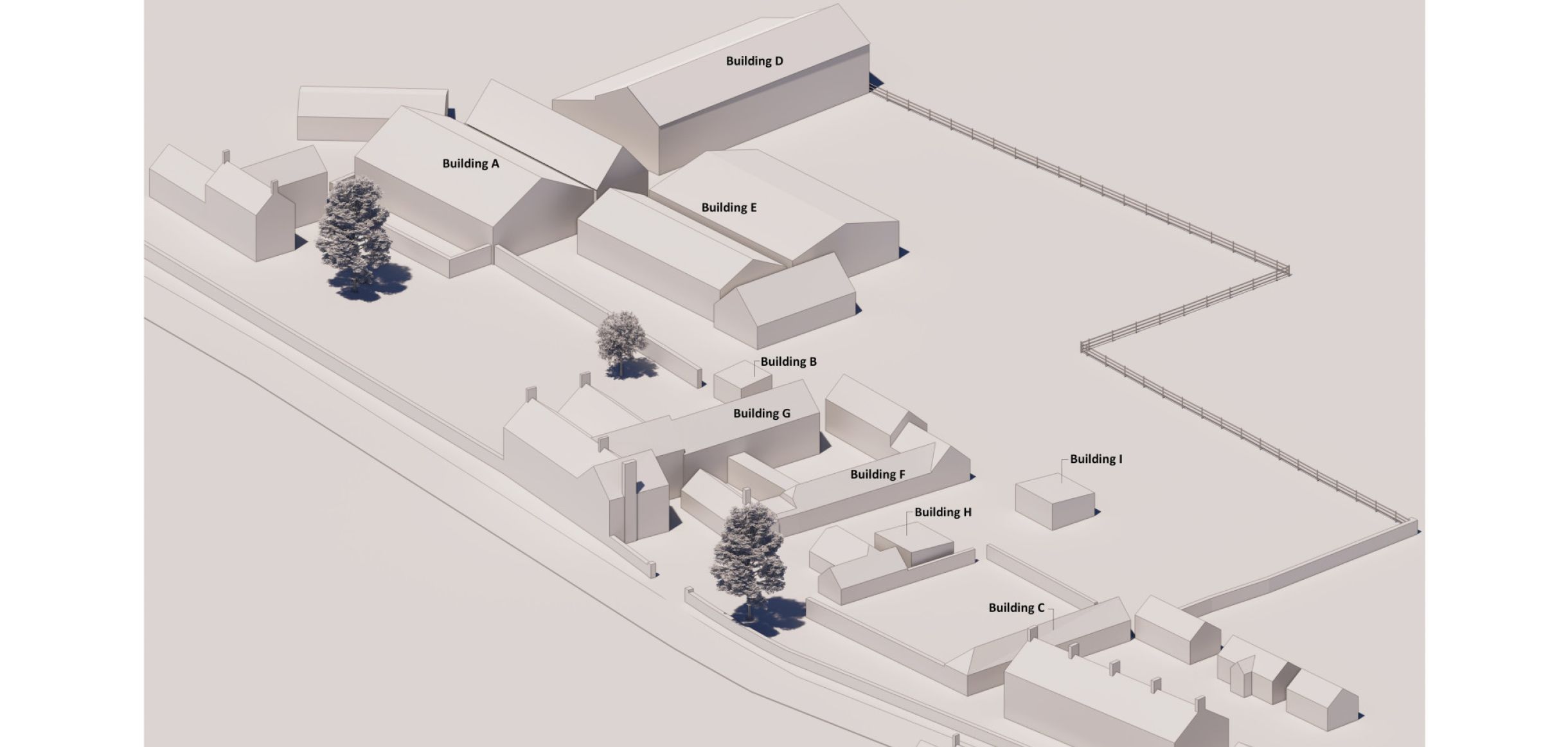
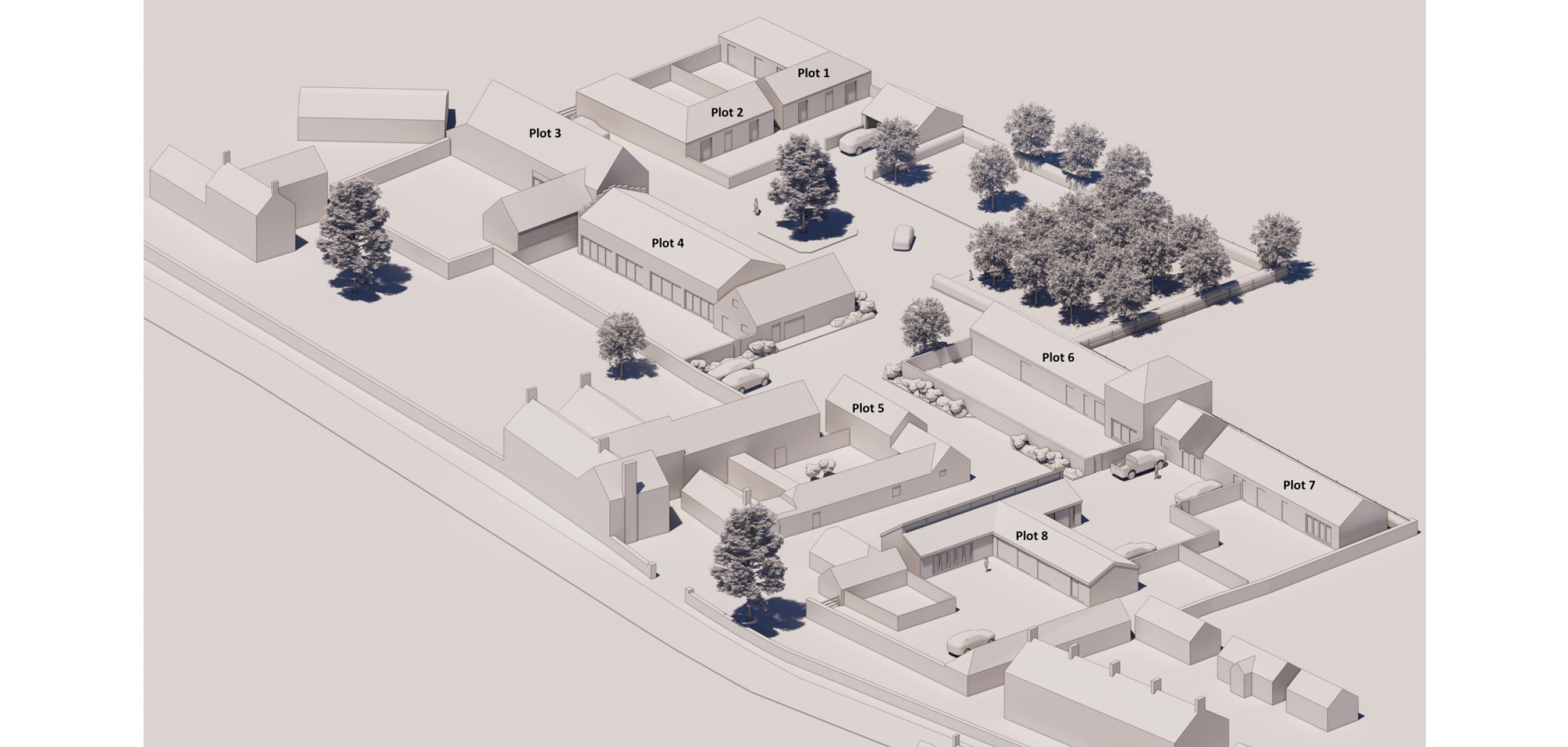
Our approach
RDC was appointed to prepare and submit an application for full planning permission and listed building consent to redevelop Village Farm in Blankney. The proposals sought approval for the erection of five new dwellings and the conversion of three existing agricultural buildings to form eight dwellings in total — a scheme shaped by its sensitive location within the Blankney Conservation Area and its relationship to designated heritage assets.
The site comprises a collection of traditional and modern agricultural buildings north of Drury Street, historically linked to Village Farmhouse and Shepherds Cottage. While parts of the site remained in agricultural use, its context and character required careful consideration under national and local heritage policies.
The development includes a thoughtfully designed mix of two-, three- and four-bedroom homes, responding to local housing needs while reflecting the scale and layout of the original farmstead.
The planning strategy addressed a key challenge: under Policy S1 of the 2023 Central Lincolnshire Local Plan, new development in a hamlet like Blankney is typically limited to a single infill dwelling. However, RDC demonstrated that the preservation and long-term re-use of the historic buildings — supported by Policy S57 on the historic environment — warranted a more flexible, site-specific approach.
Our Planning, Design and Access Statement presented a clear case for heritage-led development, supported by a Landscape Character and Setting Statement and engagement with archaeological advisors. The proposals involve demolition of later, unsympathetic structures and their replacement with sensitively designed new dwellings that reflect the form, layout and materials of the original farmstead.
The scheme delivers:
- Retention, repair and conversion of key historic buildings
- Removal of large, modern agricultural buildings that detract from the site’s character
- New buildings that reflect the scale, appearance and setting of the original complex
- Biodiversity Net Gain and landscape enhancements across the site
- An off-site contribution to affordable housing provision
Our approach helped demonstrate that the redevelopment would not only conserve but actively enhance the heritage significance of the site, improve the character of the wider Conservation Area, and bring a redundant site into meaningful long-term use.
This scheme brings new life to a historic farmstead — combining heritage preservation with sensitive new development to strengthen the identity of the Conservation Area and secure long-term use.
