Projects
We’re proud to work on projects of all types and scales, from residential and commercial, to leisure, industrial, energy and more. Explore a selection of our latest projects below.
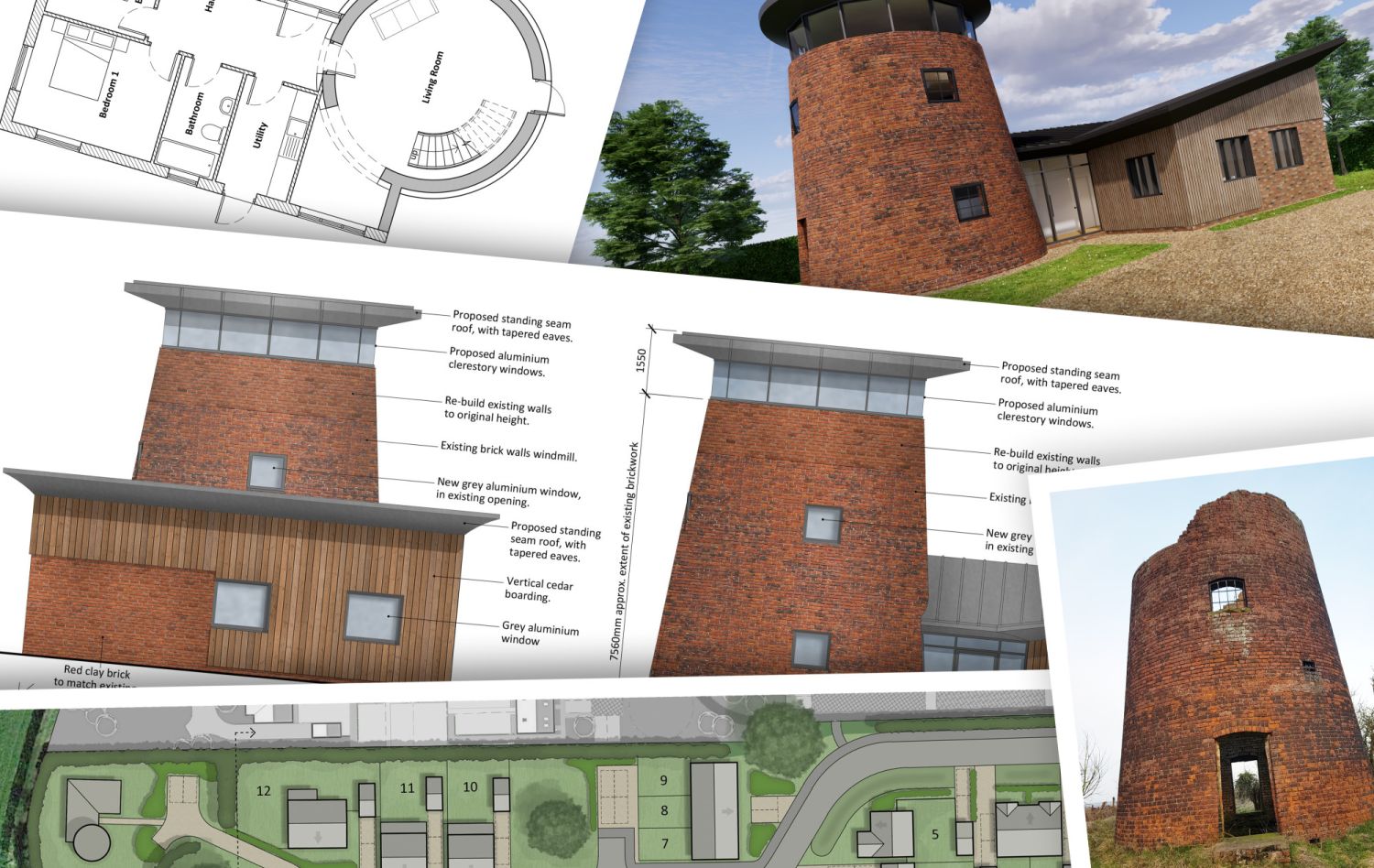
Wordsell’s Mill, Waddington
Conversion and extension of a Victorian mill to create a bespoke countryside home.
Architecture
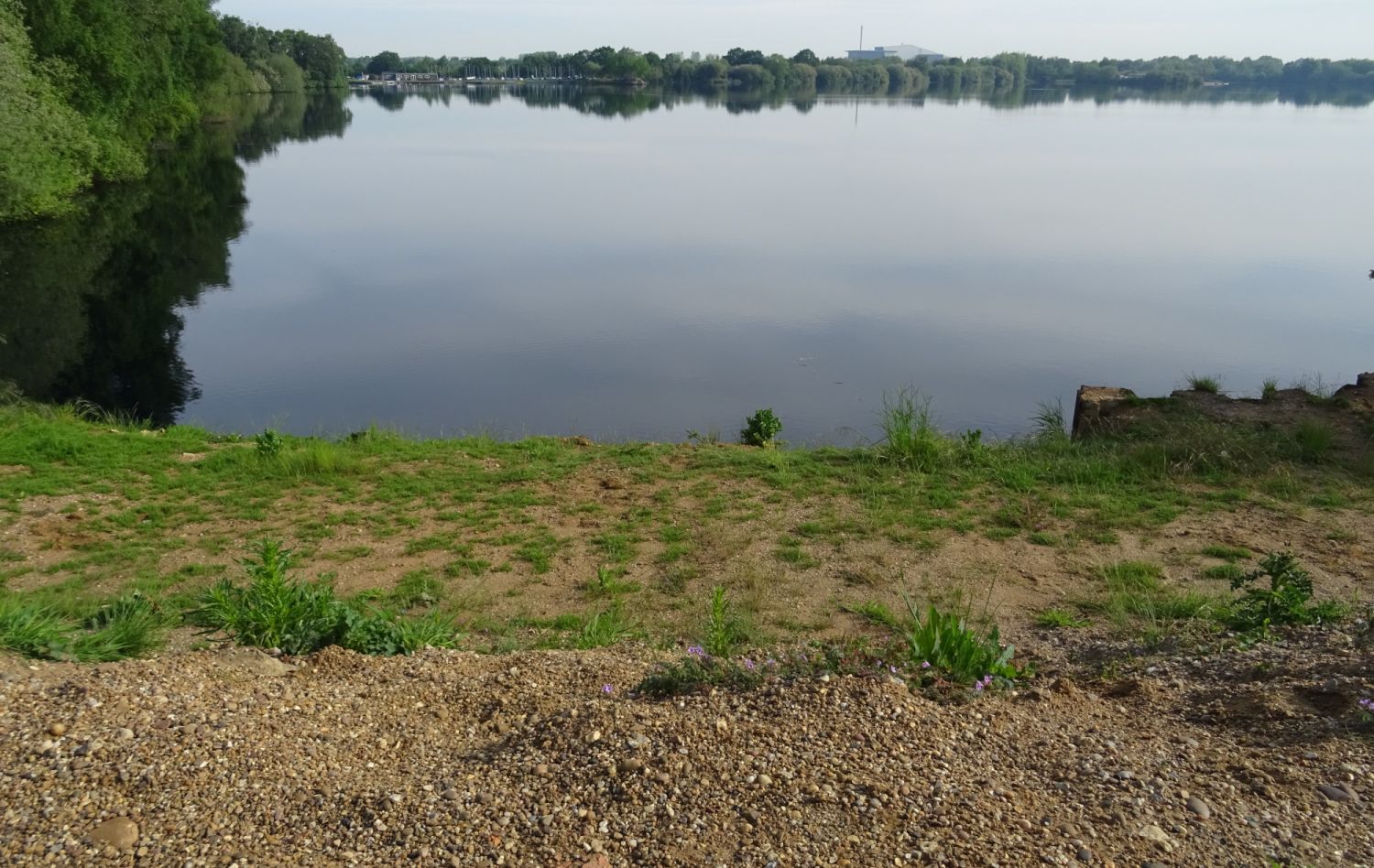
Residential development, Heron Walk
Outline planning approval for 120 new lakeside homes.
Town Planning
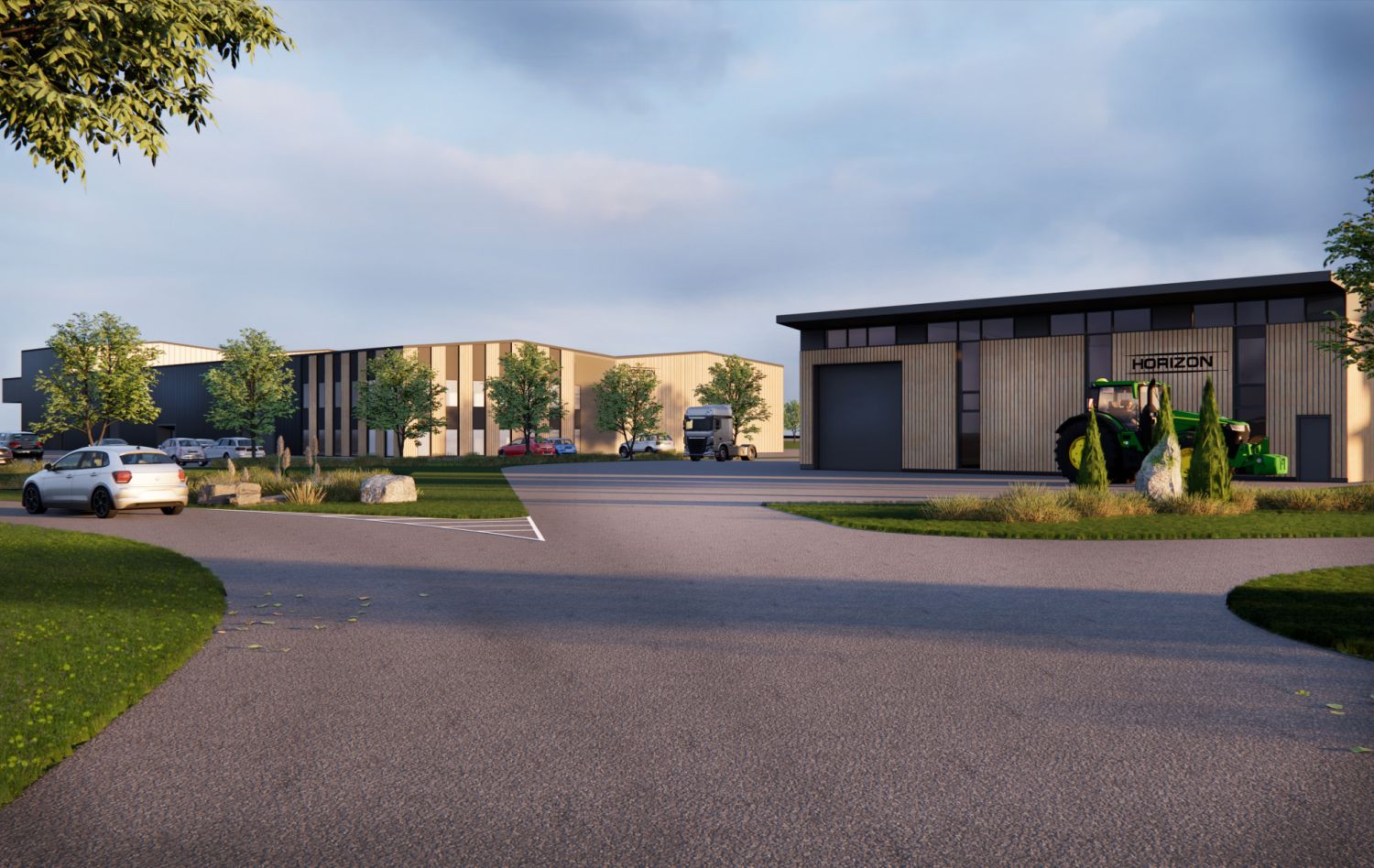
Agricultural research, development and manufacturing facility, Spalding
Supporting soil regeneration and sustainable farming practices by enabling our client’s expansion plans.
Architecture
Town Planning
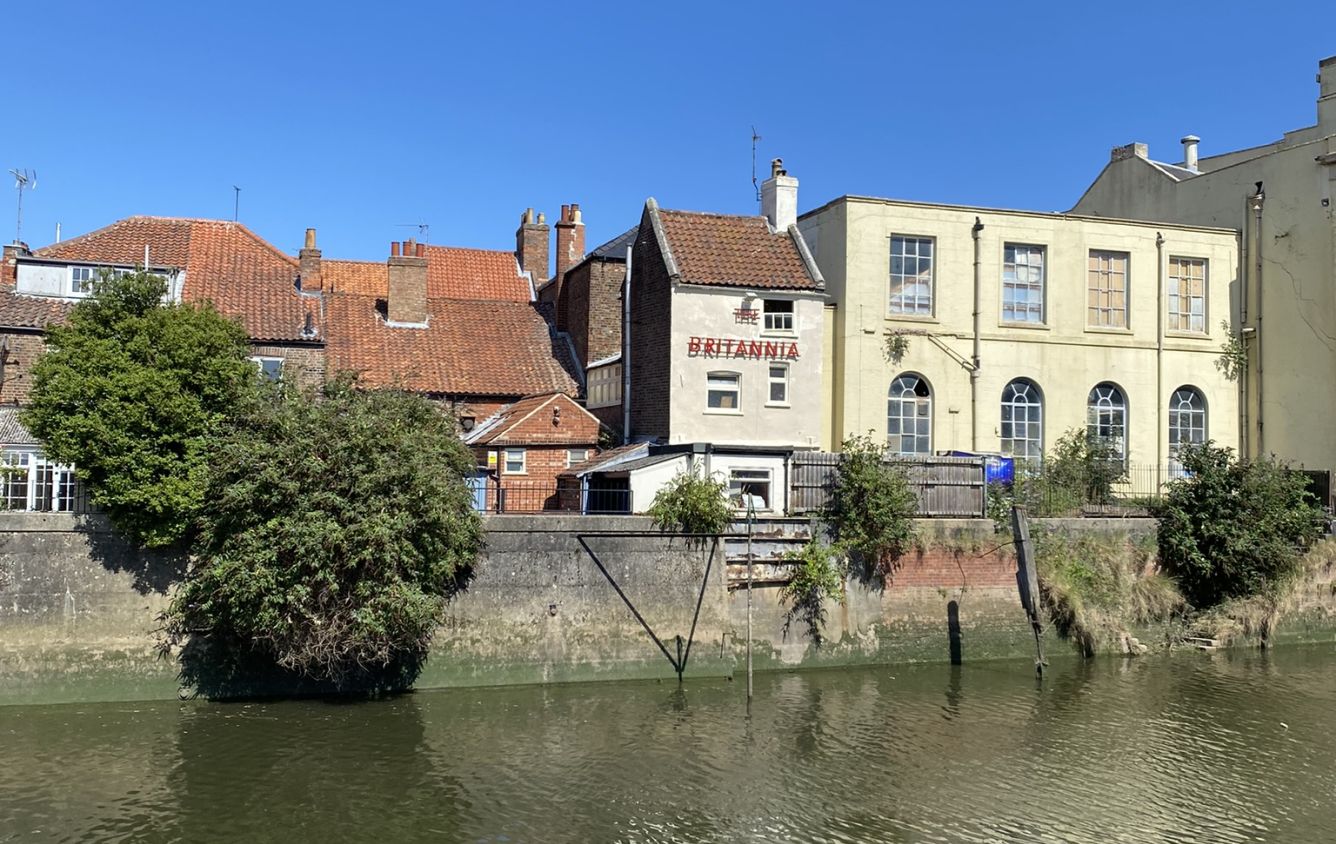
Britannia Public House, Boston
Planning and Listed Building Consent secured for conversion of Grade II listed public house.
Architecture
Town Planning
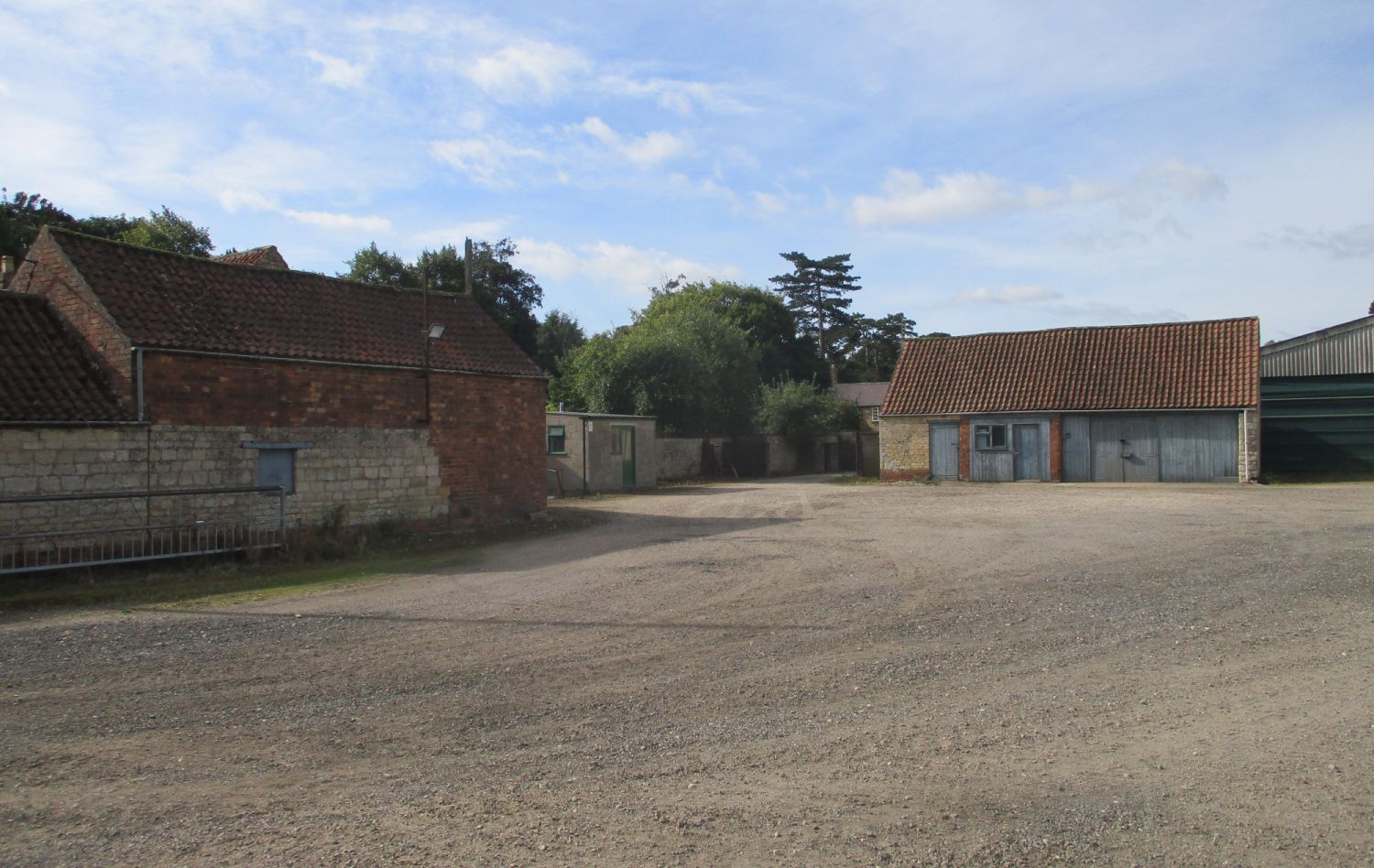
Village Farm, Blankney Estates
Full planning and listed building consent for the sensitive redevelopment of a historic farmstead.
Architecture
Town Planning