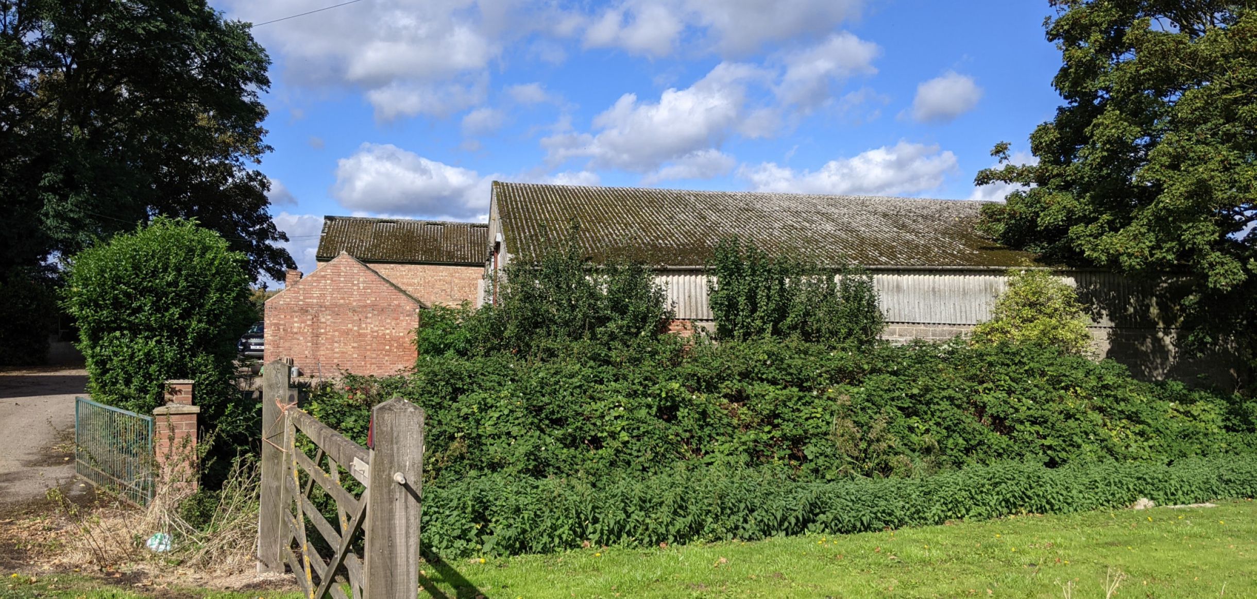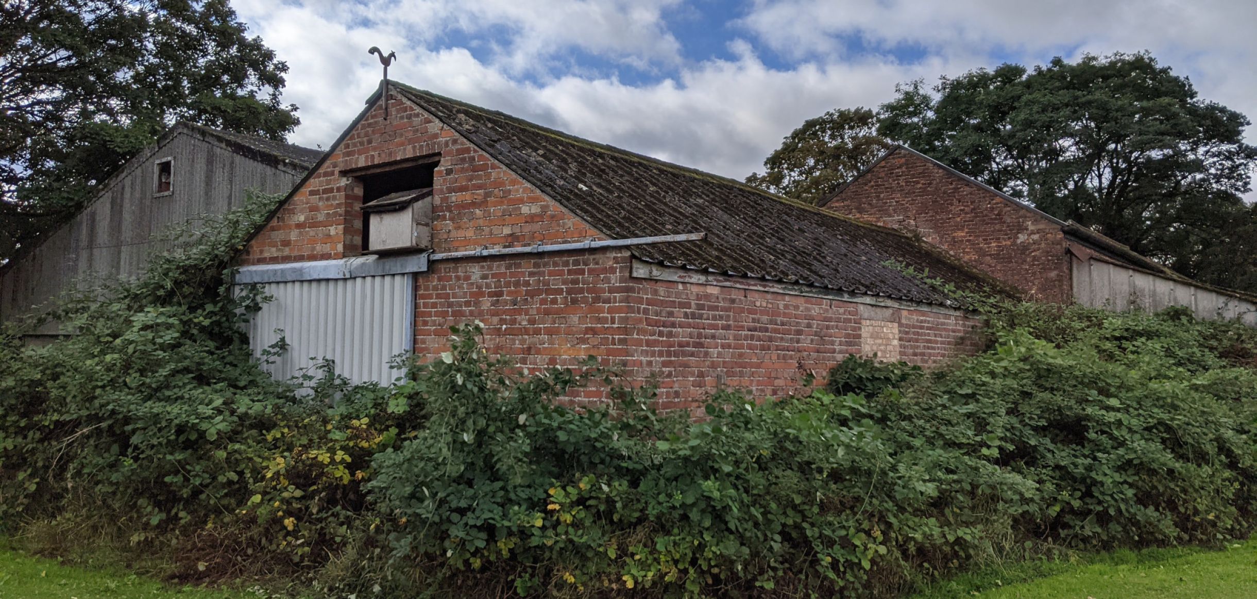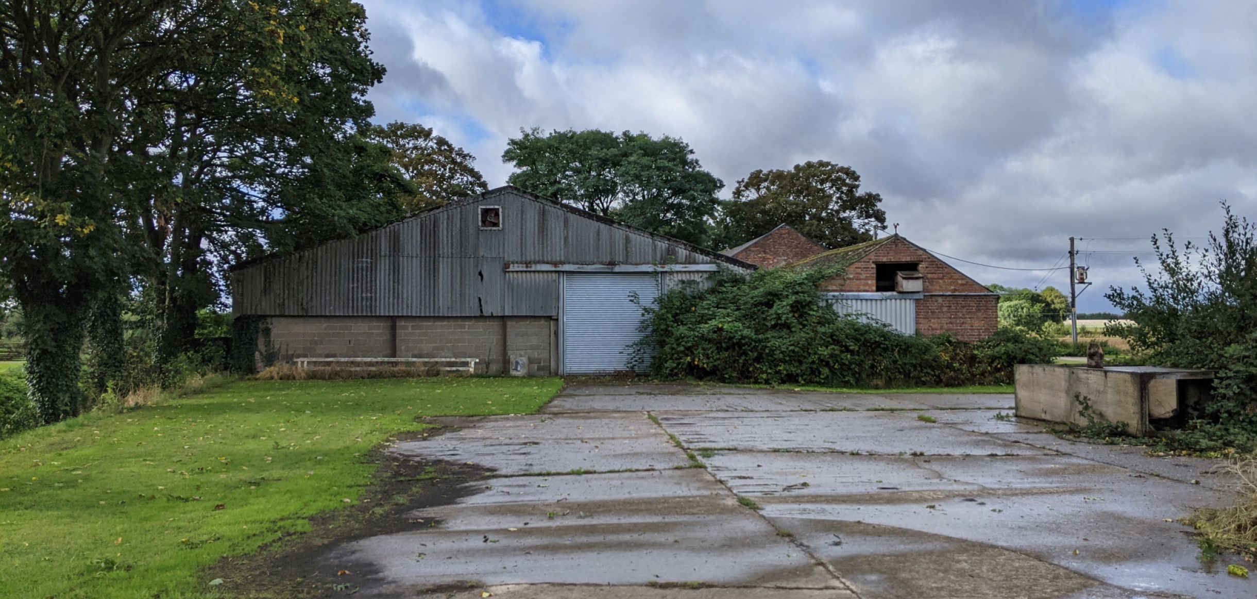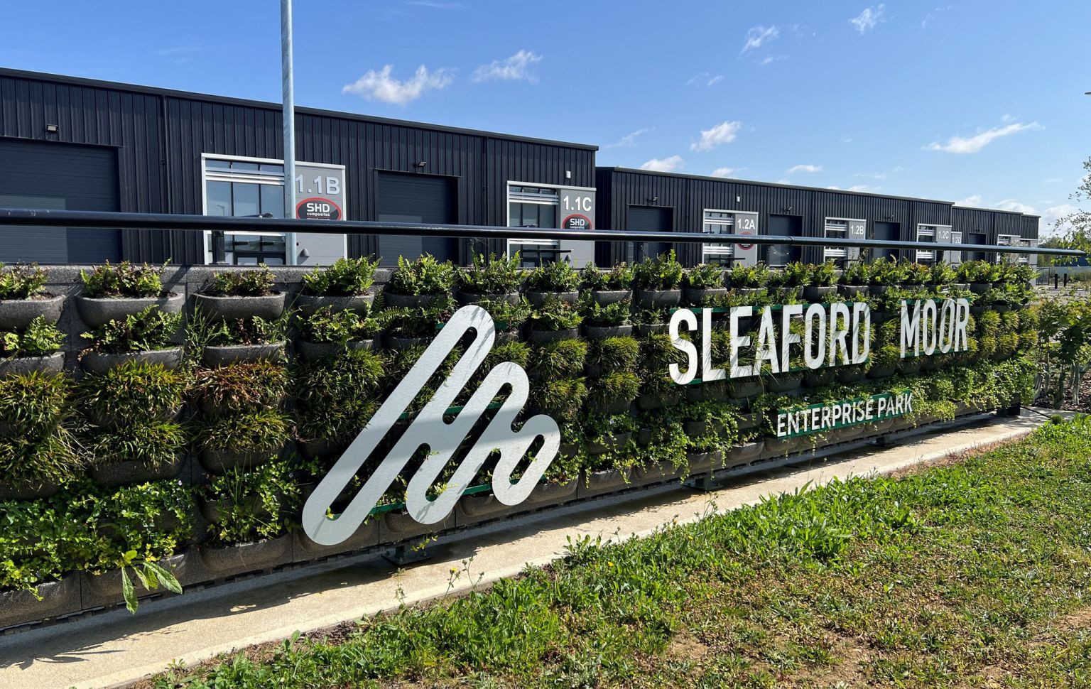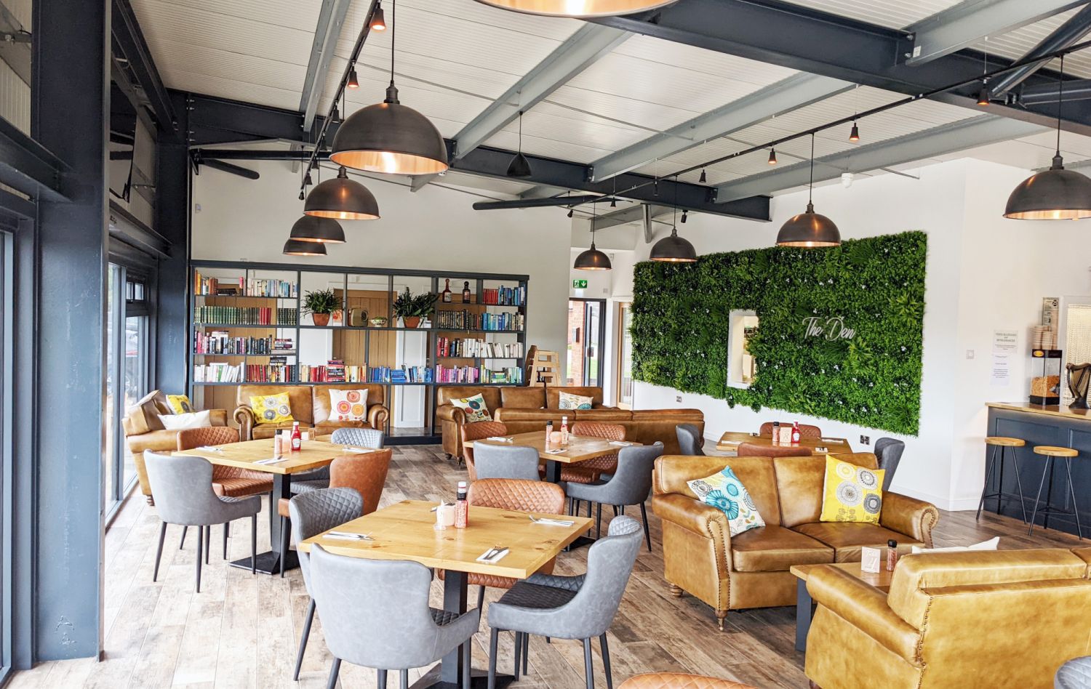Conversion of agricultural building, Spalding
Planning and architectural services for a bespoke conversion that preserves agricultural character and adapts to flood risk constraints.
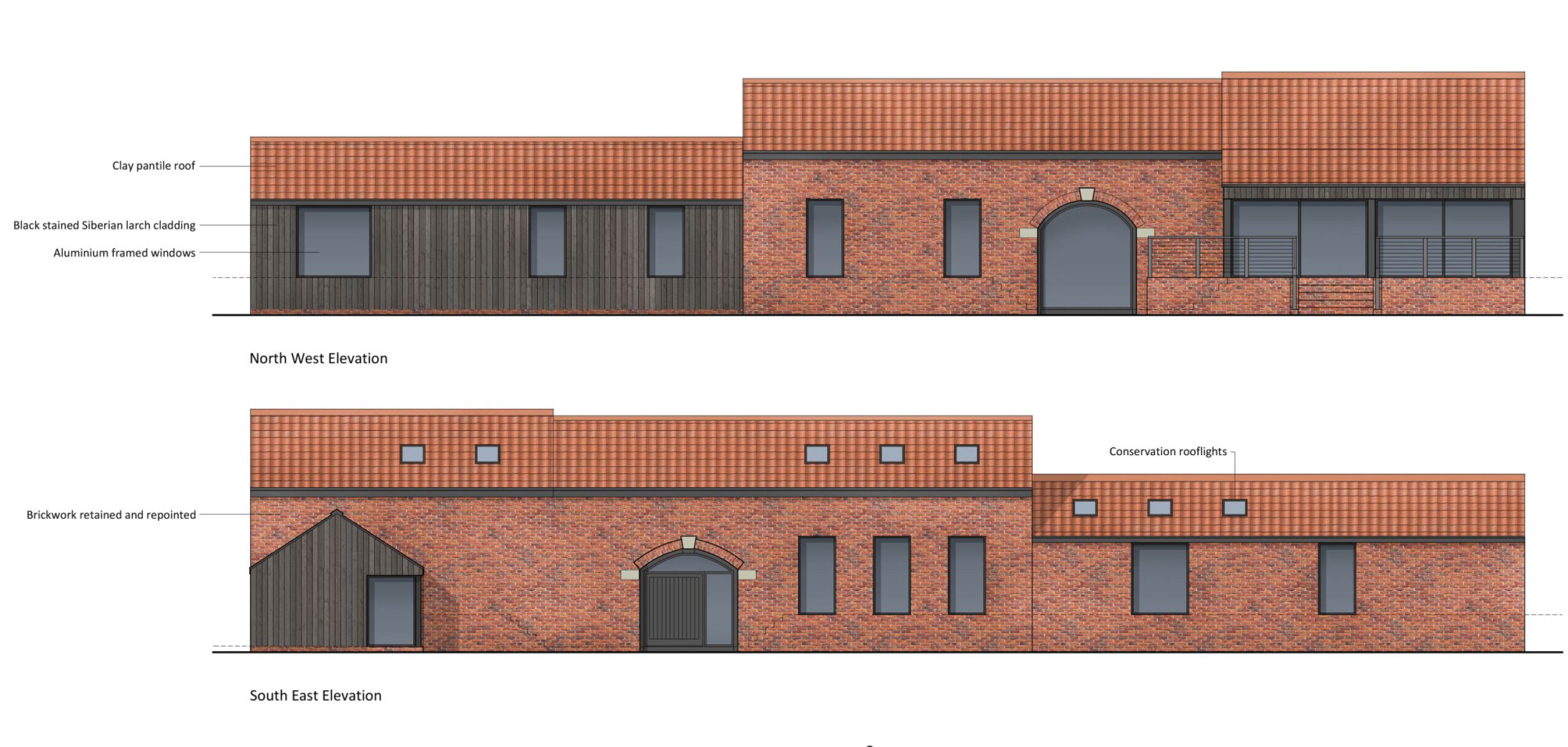
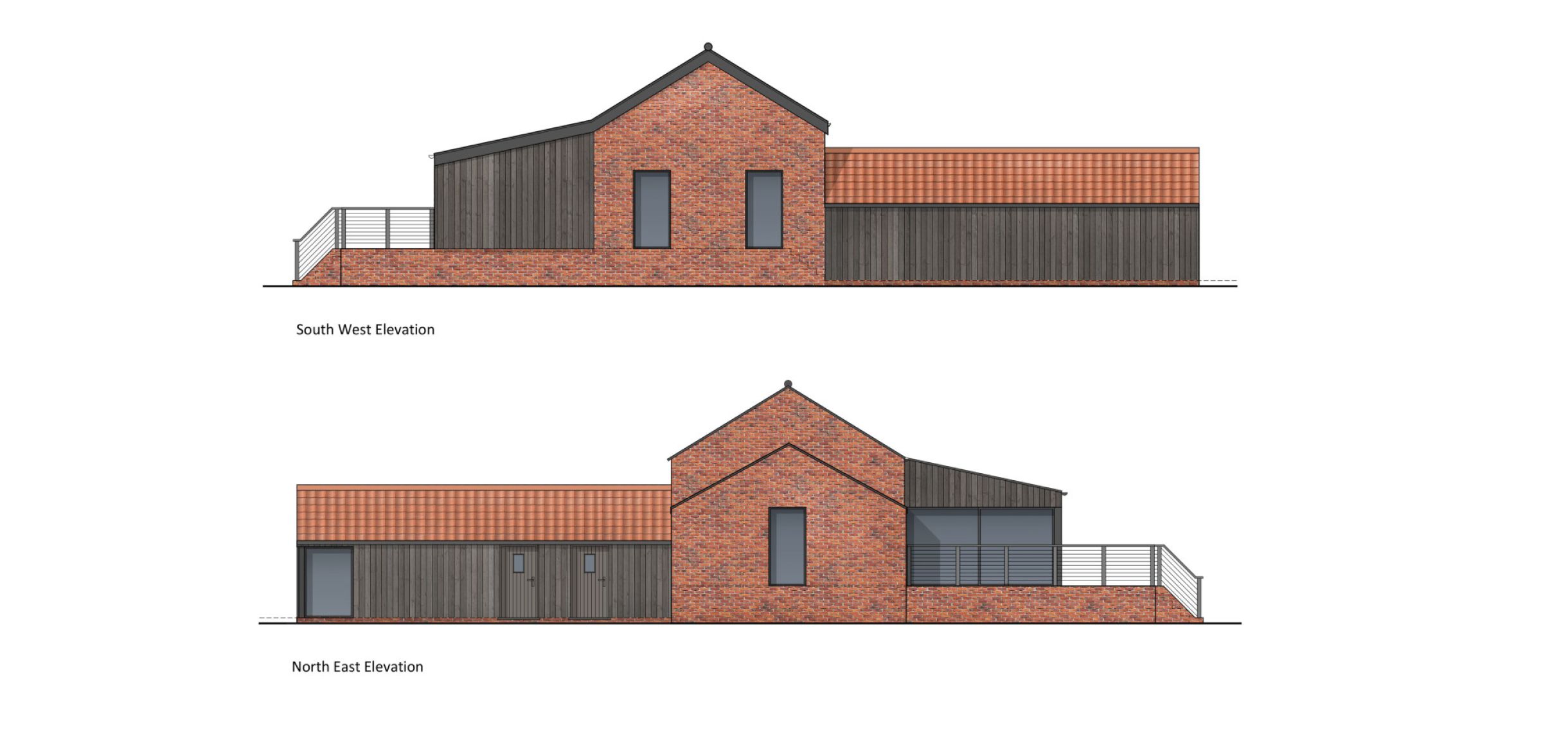
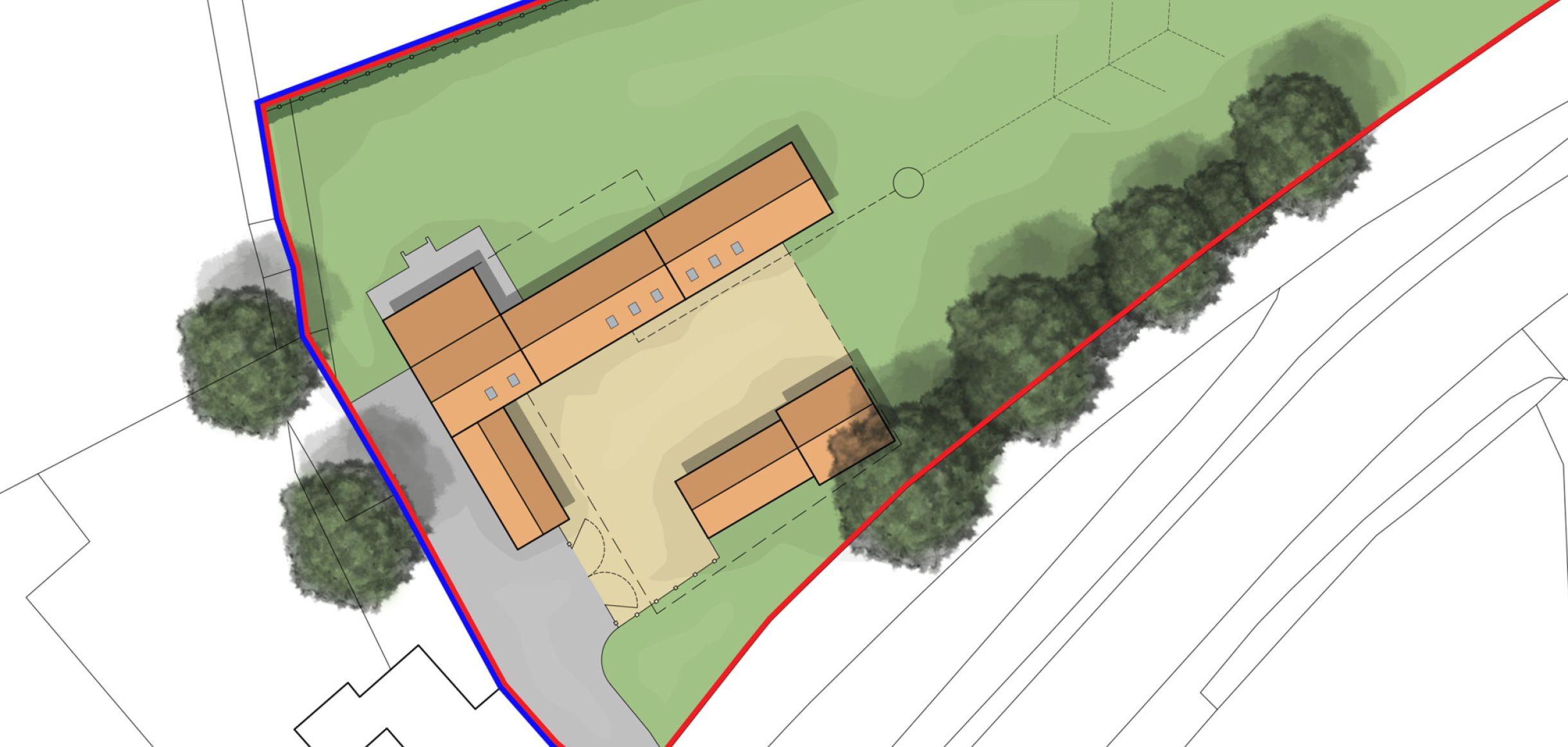
Our approach
RDC was appointed to plan and design the sensitive conversion of a series of redundant agricultural barns into a bespoke family home with an integrated workspace.
The site featured a historic barn complex that had evolved over time, including several later steel-framed extensions that detracted from its character. The client was keen to restore the site’s original agricultural identity by removing these unsympathetic additions and preserving key heritage features, such as the king post trusses in the main barn.
The site’s location in Flood Risk Zone 3 added a key layer of design complexity. To address this, the internal ground floor level had to be raised significantly above the prevailing ground level. RDC developed a tiered internal layout, placing the entrance lobby and utility spaces at the lower level, with steps rising to the principal living accommodation. A large open-plan kitchen, dining and living space was arranged in the west wing, with a series of bedrooms culminating in the master suite to the east.
Full-height glazing and sliding doors open onto an elevated terrace, framing open views to the north and connecting the internal spaces with the surrounding landscape. A separate home office was introduced to the south of the main dwelling to support the client’s working requirements while maintaining privacy and separation from the domestic spaces.
Architecturally, the scheme adopted a restrained and respectful design language to celebrate the existing character. The original brickwork was retained and repointed, roofs were re-clad in traditional clay pantiles, and new elements were expressed using dark-stained Siberian larch cladding and contemporary aluminium-framed glazing. This approach ensured a clear distinction between old and new, while delivering a cohesive and characterful whole.
A carefully considered design that balances character, function and flood resilience—bringing new life to a redundant rural building.
